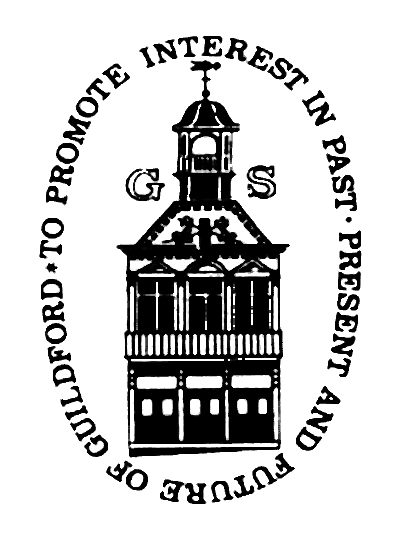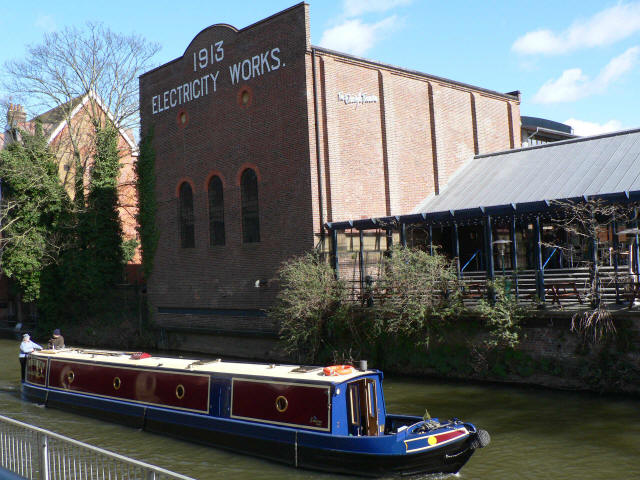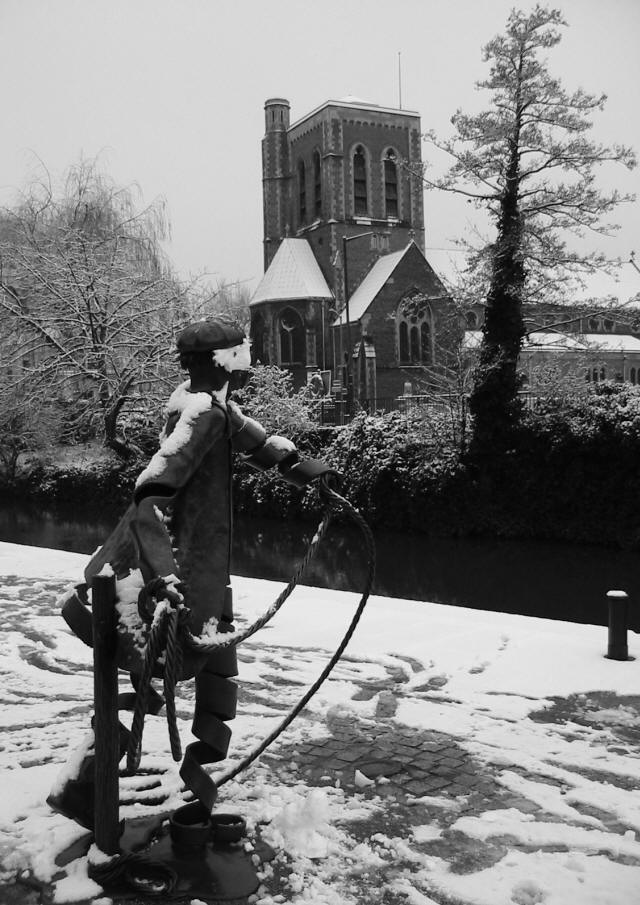


Most of Guildford’s important buildings were located on the higher
ground away from the river to avoid the risk of flooding.
An exception to this was the ancient church of St Nicolas, which was
located near to the river, close to the medieval town bridge. This was a
typical homely medieval church and was frequently subject to flooding
which may have weakened its structure. As a result the church was
replaced with a new church in 1837 designed by the architect Robert
Ebbes in a late Georgian Gothic style. The church was rendered
externally and internally. The building
utilised
caste iron columns to support the galleries This church was
unfortunately badly built and its style and internal arrangement was
considered unsuitable for the later Victorian religious views. It was
replaced by the present church in 1875, designed by the architect S.S
Teulon.
